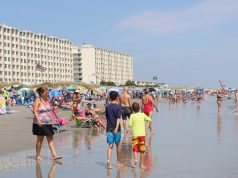By DONALD WITTKOWSKI
Sea Isle City’s famous Fish Alley neighborhood is an enclave of family-owned restaurants and fishing boats rooted in the town’s early history as a small commercial seaport.
But a new three-story attraction is planned that could change the vibe of the historic bayfront community somewhat.
The city’s Planning Board is scheduled at its Nov. 13 meeting to consider plans for a mixed-use development in Fish Alley that would combine commercial space on the first floor with residential units on the top two stories.
The project’s proposed location at 310 42nd Place would put it next to the Oar House Pub in the heart of Fish Alley. The Oar House had formerly used the same site for its outdoor LaCosta Beach and Deck Bar overlooking the waterfront on 42nd Place. Now the site is vacant land surrounded by a high fence.
Planning Board documents show that the developer of the mixed-use project is Craig Rankin, owner of the CP Rankin roofing and property services company. Rankin had previously teamed up with the Oar House owner James Bennett for the LaCosta Beach and Deck Bar.
Rankin could not be reached for comment Friday and Sunday about his plans for the mixed-use development. He is the managing member of 42nd Place Associates Inc., the project’s developer.

According to Planning Board documents, the project would include two commercial units on the ground floor and two residential units on the second and third stories. The types of commercial units are not disclosed.
Four on-site parking spaces are proposed in the front yard area. The project would also include landscaping and drainage improvements, improvements to the existing bulkhead and improvements to the existing decking, the documents show.
Rankin is asking the Planning Board to approve a number of zoning variances needed for the project, including the size of the front yard setback and to allow parking in the front yard.
The proposed project represents the type of development that has become popular in Sea Isle ever since the city changed its zoning laws in 2008 to encourage mixed-use construction.
In recent years, a number of mixed-use projects have been built, combining commercial space such as restaurants and retail shops on the first floor with condos on the top two stories.








