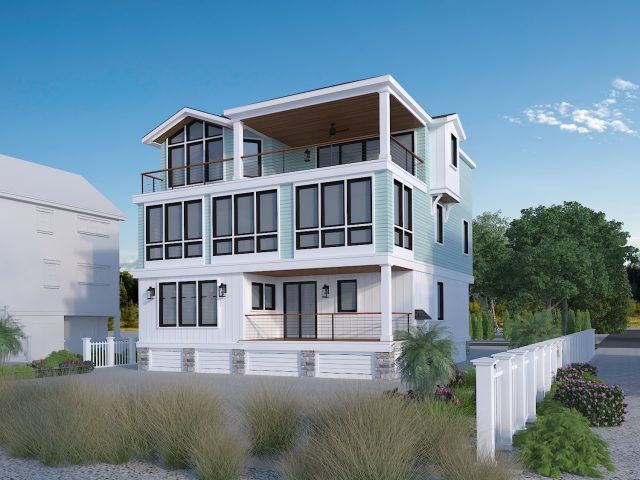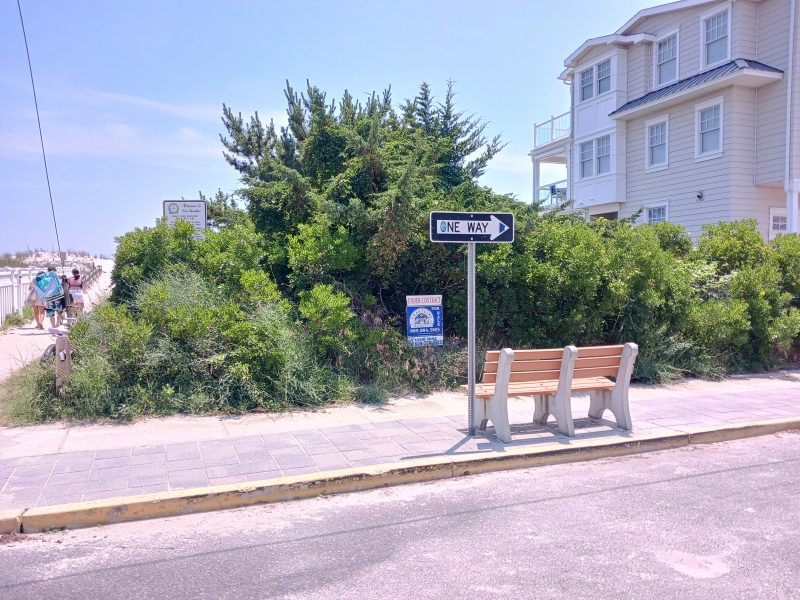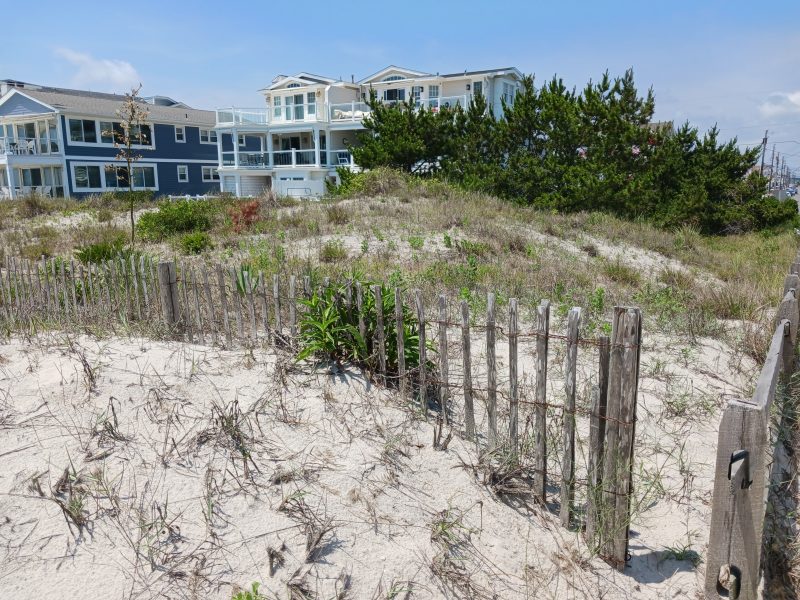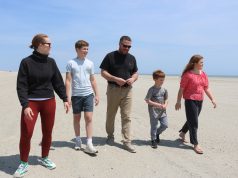
By DONALD WITTKOWSKI
Sea Isle City’s zoning board Monday night approved an unusual application to build an oceanfront home on a dune, although the project would have to abide by a series of restrictions imposed by the New Jersey Department of Environmental Protection.
The project originally came before the board in July, but was continued to Monday’s zoning meeting for further discussion and a vote.
The board voted 4-0 to approve the proposed single-family home and granted three variances sought by the applicants for rear-yard setback, landscaping requirements and a stormwater management plan, zoning secretary Genell Ferrilli said.
The three-story home is proposed by Sea Isle residents John and Diane Kuzy on a heavily vegetated dune that overlooks the ocean at 77th Street and Pleasure Avenue. Lyndsy Newcomb, the couple’s attorney, told the zoning board in July that the Kuzys are buying the vacant lot at 7701 Pleasure Ave. to build their “forever” home in Sea Isle.
Currently, the dune is crowded with tall cedar trees, pine trees, cactus plants, beach grass and other types of vegetation that were common with Sea Isle’s oceanfront lots before they were developed for housing decades ago.
“This lot looks like what Sea Isle looked like 60 years ago, before there was a lot of development. The beachfront looked like this lot,” city engineer Andrew Previti said during the zoning board meeting in July.
Previti explained that it is not unprecedented for a home to be built on a dune in Sea Isle, but it is unusual.
“It’s not totally unique. It’s just that it doesn’t happen that often,” he said.

A public pathway to the 77th Street beach runs alongside the property. Although the property at 7701 Pleasure Ave. is an environmentally sensitive dune, the site would still be allowed to be partially developed for a new oceanfront home under a series of restrictions ordered by the New Jersey Department of Environmental Protection.
The NJDEP issued an “Amelioration Authorization” in 2022 clearing the way for the dune to be partly developed for a new single-family home.
Altogether, the property measures 5,567 square feet. But due to restrictions imposed on the site by the NJDEP to maintain the dune, construction of the home would be limited to a footprint of just 35 feet wide and 38.3 feet long – only about one-fourth the size of the entire lot, according to zoning board documents.
The home must be built on pilings and would be allowed to have three parking spaces within an area measuring 18 feet wide and 27 feet long, zoning board documents show.
Usually, dunes are protected from development. They provide a barrier from storms and are considered the first line of defense to protect homes, businesses and other parts of the shore from the raging ocean.
NJDEP approval of the home on the dune at 7701 Pleasure Ave. includes a series of “special conditions.” The most serious is the requirement that the house can occupy only about one-fourth of the property – the so-called “maximum building envelope” of 35 feet by 38.3 feet.
“There shall be no disturbance to the dune located outside the ‘Maximum Building Envelope’ as shown on the approved plan, with the exception of the planting of native coastal dune vegetation,” according to the zoning board documents.
Another special condition will preserve the trees and other existing native vegetation on the dune outside of the construction area. In addition, sandy areas of the dune located to the north and south of the new home’s footprint will be planted with American beach grass, the documents say.

Louis Scheidt, a planner and engineer who represents the Kuzys, testified during the zoning board meeting in July that the restrictions imposed on the property by the NJDEP are the reason why three variances are needed to build the home.
They include variances for rear-yard setback, landscaping requirements and on-site drainage for stormwater management.
“To me, this is the classic hardship case,” Scheidt said while describing why he felt the variances were justified.
Scheidt noted that the new home would fall well within the other requirements of the city’s zoning regulations.
“I don’t see any negative effect on the zoning plan,” he said.
EDITOR’S NOTE: This story was updated to include the Zoning Board’s vote in favor of the project at Monday night’s meeting.







