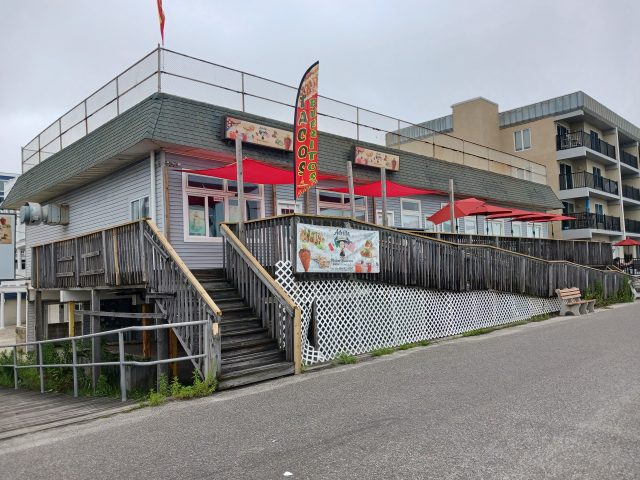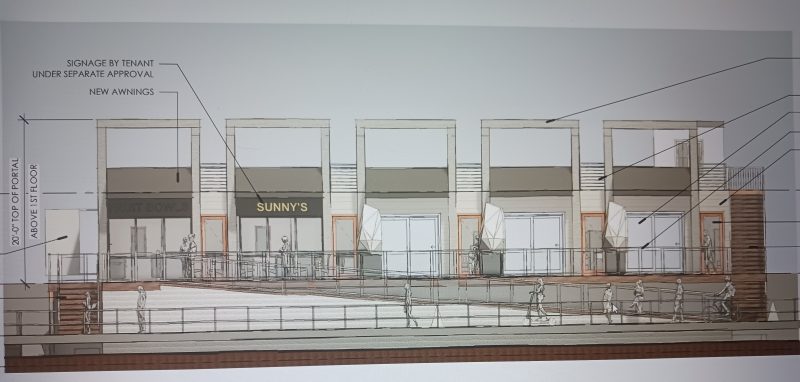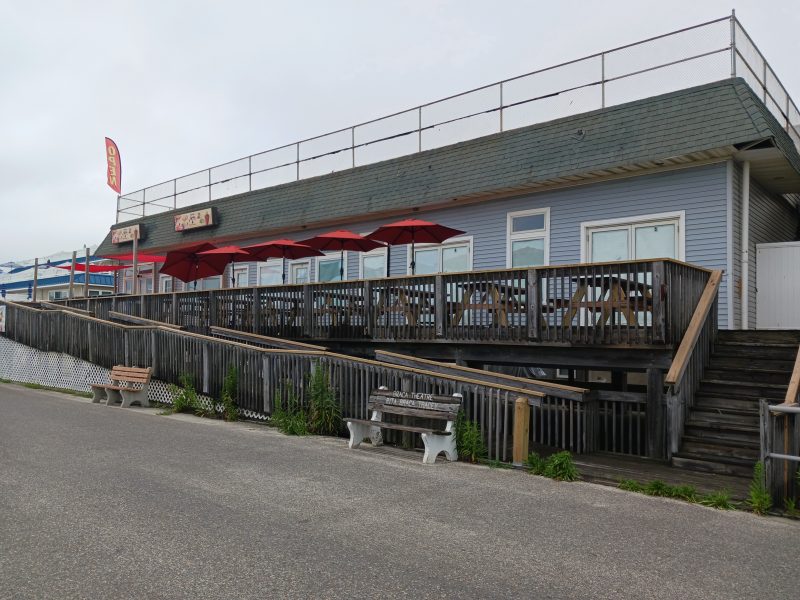
By DONALD WITTKOWSKI
In recent years, a number of old homes in Sea Isle City have been demolished to make way for mixed-use projects.
Typically, mixed-use projects combine commercial space such as restaurants and retail shops on the first floor with condos on the top two stories.
But a variation of that theme is being proposed for an existing commercial building prominently located in the heart of Sea Isle’s oceanfront Promenade at 9 42nd Street.
The owner, 9 42nd Street LLC, has applied to the city’s zoning board for permission to transform the building from strictly commercial use into a mixed-use development that would include three residential units and two commercial spots.
A more upscale facade would be added to the building to dress up its appearance, according to zoning documents filed by the owner.
Currently, the building is only partly occupied by a Mexican restaurant called Adelita. The other units appear vacant.
Notably, there is a miniature golf course on the roof of the building. A memo by the zoning board’s engineer, Andrew Previti, says that the mini golf course would remain if the owner is given approval to convert the building into a mixed-use development.
The proposed project was originally listed on the zoning board’s Aug. 8 meeting, but has been carried over to September.
The board will consider whether this type of mixed-use project at this location overlooking the Promenade would be allowed under Sea Isle’s zoning laws.

Previti said in his memo that he believes the project does not meet the zoning requirements. It is his opinion that a “use” variance would have to be approved by the zoning board to allow the owner to build the mixed-use development that is proposed.
Under the city’s zoning laws, the commercial space for mixed-use projects must occupy the first floor and be “at grade,” or ground level. Previti said the commercial portion of the proposed project at 42nd Street would be below grade on the Promenade.
However, the zoning application filed by the owner says that the building is raised approximately 10 steps above the Promenade, with commercial parking spaces underneath.
The owner contends that the commercial parking area is actually the first level and is “at grade.” The proposed residential units for the project would occupy the second level of the building and would comply with the city’s zoning laws, according to the owner’s documents.
“Accordingly, it is the Applicant’s position that a use variance is not required,” the documents say.
The dispute over whether the project would be at grade level is expected to be a focal point of the zoning board’s September meeting.
Mixed-used construction has become popular in Sea Isle ever since the city changed its zoning laws in 2008 to encourage projects that combine commercial and residential space.
The idea behind the zoning change was to encourage businesses to stay put in town, rather than seeing them disappear to make room for even more housing. The mixed-use projects include commercial establishments such as bars, restaurants and retail shops operating on the street level, while the top floors feature condos or apartments.








