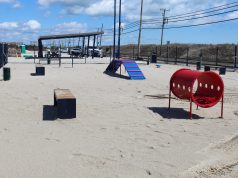
By DONALD WITTKOWSKI
Sea Isle City will hold a public presentation in April on plans for a community recreation center as it looks to tweak the architectural designs for the estimated $15 million project and respond to concerns that it may be too grandiose.
Far more than a recreation facility, the building would also include a cafeteria, catering kitchen, meeting space and a 140-seat auditorium for plays and other cultural events as part of its dual role as a community center, according to preliminary designs.
Mayor Leonard Desiderio told City Council during a teleconference meeting Tuesday that next month’s presentation will allow the city to collect more public feedback while it continues the process of crafting final designs for the project.
“We’re going to show everyone where we’re at in the design process and get feedback before moving forward to the next stage of design,” he said.
Although the public presentation will be held in April, the date has not yet been set. The city did not say whether it would be a Zoom or teleconference meeting or an in-person presentation. Sea Isle continues to hold its City Council meetings by teleconference during the pandemic.
City officials have been discussing plans for the recreation center for more than three years as the project has slowly unfolded. Desiderio has said he would like to have the project completed by spring 2023.
Some members of the community have questioned whether the city truly needs – and can afford – a recreation facility that would double as a community center.
Last year, Councilwoman Mary Tighe expressed surprise about how the project had suddenly “morphed” from the original plans for a recreation facility into more of a community center, including amenities such as an auditorium and multipurpose rooms.
“I’m not against the project as a whole. I think it needs to be vetted a lot more before we spend so much money,” Tighe said then.
During one meeting last year, former City Councilman John Divney bluntly asked, “Do we really want an auditorium in town?”
Divney raised a series of objections about the project then, questioning whether the community would ever heavily use such things as an auditorium, cafeteria and multipurpose rooms.

On Tuesday, Desiderio said the city has been listening to the concerns that have been voiced about the facility and whether some of the proposed amenities should be included in the final designs.
“The city has listened to the concerns raised over the future uses of the facility, and the need for various spaces, and we’ll be able to address all of this in detail,” he said of the public presentation.
“As I’ve said before, we still have a ways to go – we haven’t yet authorized the architect to prepare construction documents; but as I’ve also said before, I believe we’re on the right track; and ultimately we’ll build a facility that the public wants and that the city needs so we can deliver the best community services for our residents,” Desiderio continued.
The city is planning to demolish the old public school at 4501 Park Road to make way for the community recreation center. The school, which closed in 2012 due to Sea Isle’s declining student population, occupies the entire block bordered by Park Road, Central Avenue, 45th Street and 46th Street.
According to preliminary plans, the new facility would include a large gymnasium featuring a regulation-size basketball court, pickleball courts, retractable bleachers and partitions to divide the space for other recreation activities.
Overlooking the gym on a second level would be a “sky walkway” for exercising. There would also be multipurpose recreation rooms for such activities as yoga, Zumba and Pilates.
The proposal for the auditorium, cafeteria and other community-style amenities was first announced during the Aug. 11, 2020, Council meeting when the city’s architect, Henry Hengchua, unveiled his preliminary concept for the building.
A parking garage is proposed underneath the two-story facility. Hengchua’s preliminary design includes a brick building that would be accented by an expansive glossy glass facade to let in plenty of natural light.
Hengchua’s $280,000 contract with the city includes the project’s schematic design and design development phase. His work will allow the city to refine the scope of the project and develop a firmer cost estimate.







