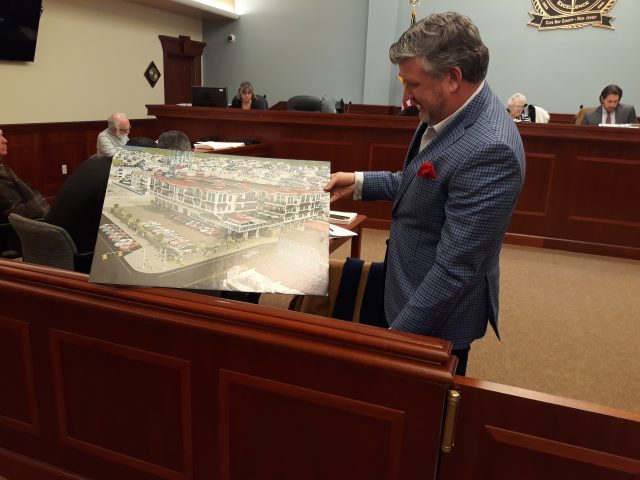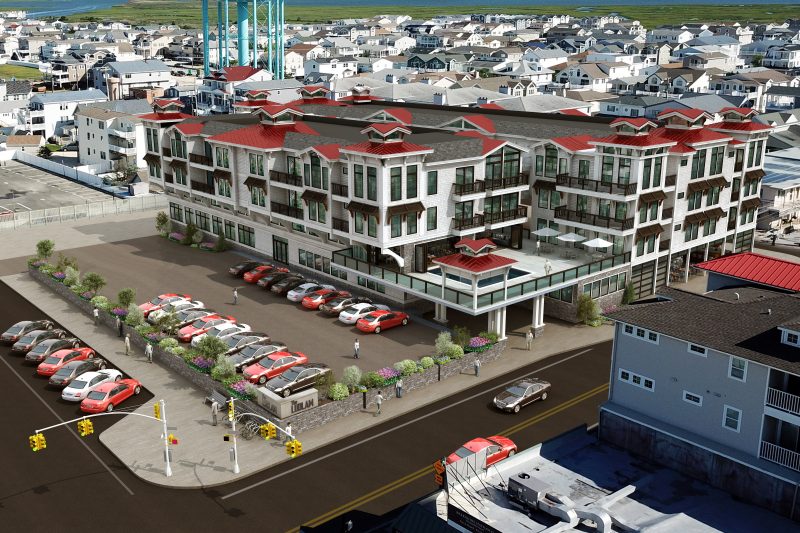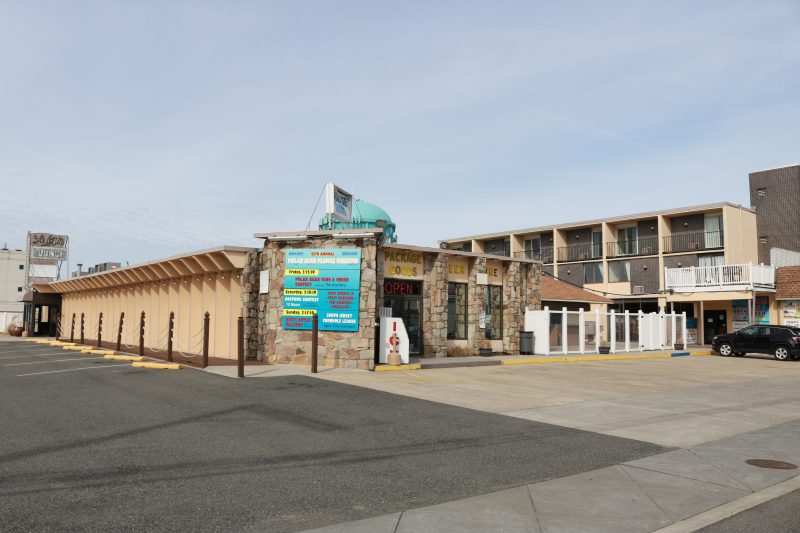
By DONALD WITTKOWSKI
On the eve of a critical vote by the Sea Isle City Zoning Board, the developers of a proposed all-suite hotel have made “significant modifications” to a project that both supporters and opponents agree would dramatically redefine the skyline of the beach town.
The board is expected to vote Monday night on whether to approve “The Ludlam” hotel, restaurant and bar complex, including a series of zoning variances sought by development partners Christopher Glancey and Bob Morris.
The project would occupy the high-profile corner of John F. Kennedy Boulevard and Landis Avenue, the main gateway to the downtown business district. Moreover, it would replace the landmark LaCosta Lounge nightclub that has stood on the same spot for about 50 years.
Glancey and Morris bought the LaCosta site in 2018 for $7.3 million and immediately announced their plans to demolish the bar and nightclub to make room for an upscale development serving as a new centerpiece for Sea Isle’s downtown area.
They presented their plans to the zoning board and public on Jan. 21 during a meeting that dragged on for five hours until it was adjourned at midnight. The board directed them to return Feb. 3 with revised plans for parking and a loading zone to serve the hotel complex.
The proposed changes that will be presented at the zoning board meeting 7 p.m. Monday go beyond revisions to the parking lot and loading zone. The developers are now proposing to have fewer hotel rooms, a shorter building and a smaller restaurant compared to the original plans, according to documents on file with the zoning board.
“The applicant has submitted a revised plan which proposes significant modifications to the original proposal,” Zoning Board engineer Andrew Previti wrote in a Jan. 29 report.
A dozen zoning variances were originally sought by Glancey and Morris. Among them, they are seeking zoning board approval to exceed the maximum building height of 40 feet and to include extra signage on the property. They also requested variances to have stacked parking and to offer kitchenettes in 20 of the 46 hotel suites.
In the revised plans, the developers are proposing to shorten the height of the four-story building by removing one foot out of each hotel floor and modifying the roof by a few inches, according to a Jan. 24 memo by George Wray Thomas, the project’s architect.
Thomas’ memo says the height of the hotel would now reach 43 feet, 11 inches. Previously, the height would have topped out at 47 feet, 3 inches. Even with the shorter height, the zoning board would still need to approve a variance for the developers to build higher than 40 feet.

During the Jan. 21 zoning board meeting, critics claimed that the hotel would simply be too big. Some residents urged Glancey and Morris to consider downsizing the project to allow it to blend in better with the neighborhood.
In their revised plans, Glancey and Morris have reduced the number of “bookable rooms” in the hotel from the original plan of 86 total rooms to 74 now.
Altogether, the hotel will include 46 suites offering one, two or three bedrooms. The number of rooms has been cut from 86 to 74 by reducing some of the three-bedroom units to one or two bedrooms, documents show.
There will be a corresponding reduction in the number of parking spaces for the hotel complex. Previously, 95 had been proposed, but now there will be 74 parking spaces. The 74 parking spaces meet the requirements for a hotel having 74 rooms, Thomas wrote in his memo.
The revised plans include eliminating the proposed area for stacked parking. In doing so, there is no longer a need for a variance to permit stacked parking.
Changes have also been made to the hotel’s proposed loading zone to address concerns raised by the zoning board during the Jan. 21 meeting.
Responding to critics during that meeting, Glancey told the zoning board members and the public that he has no intention of harming the surrounding neighborhoods with the hotel. He said development projects don’t succeed unless they benefit the neighborhoods.
“The idea here is to make it better,” he testified.
Opponents, though, expressed fears about possible construction disruptions, parking shortages, traffic congestion and extra noise created by the project.
Supporters believe the hotel will be a catalyst for more visitors to come to Sea Isle and spend their money at the local shops, bars and restaurants.

Glancey and Morris took control of a 1.25-acre site when they bought the LaCosta Lounge. The deal also included the adjacent Coast Motel, the Casino Pizzeria and the surrounding parking lot. All of the existing buildings will be demolished to make room for The Ludlam.
Glancey has indicated that he and Morris would like to demolish the LaCosta late this year to begin construction on the hotel. He estimated it will take 18 months to build.
In the meantime, the LaCosta Lounge continues to operate. LaCosta will serve as the epicenter of entertainment for Sea Isle’s Polar Bear Plunge Weekend celebration Feb. 14-16.
The wildly popular Polar Bear Plunge traditionally attracts tens of thousands of visitors to town for a weekend of partying, dining and shopping. The headline event is a madcap plunge in the chilly ocean.







