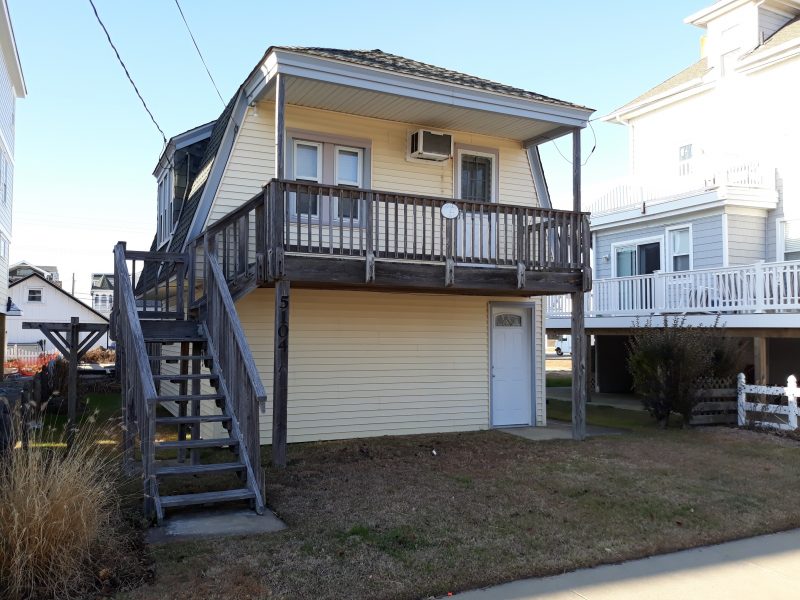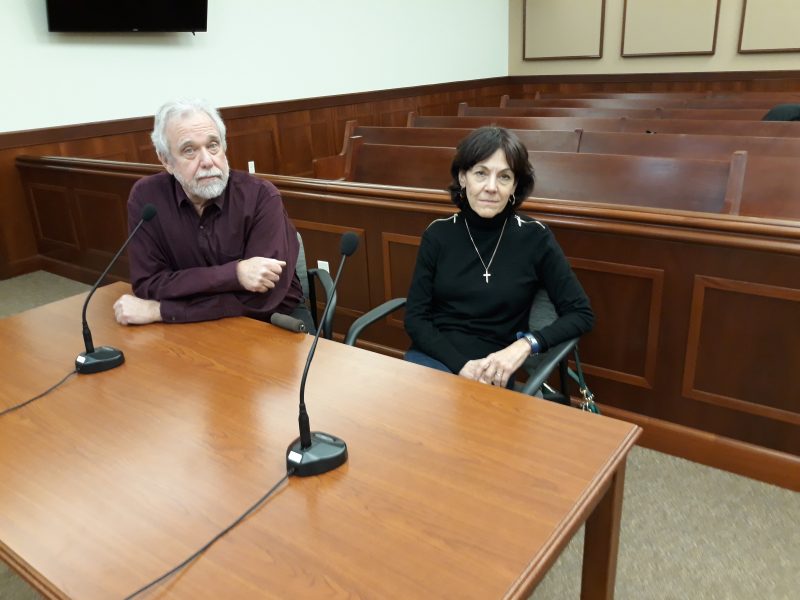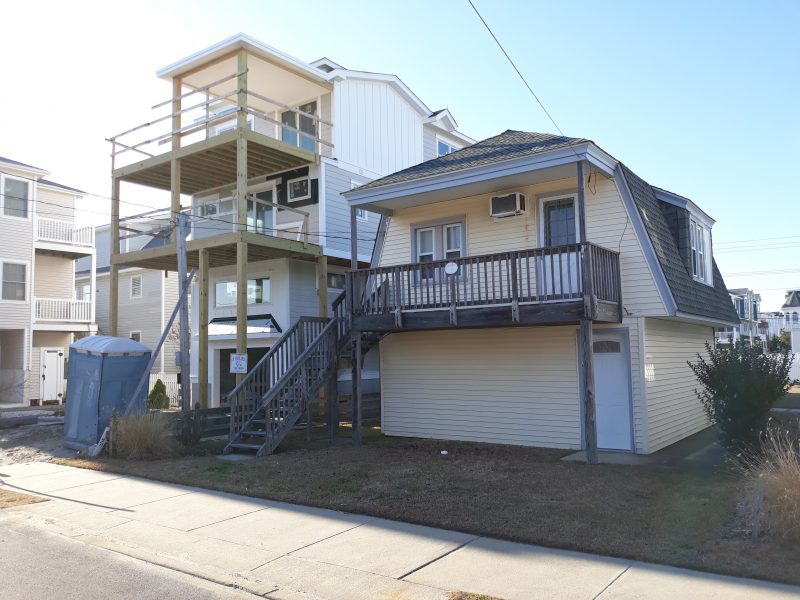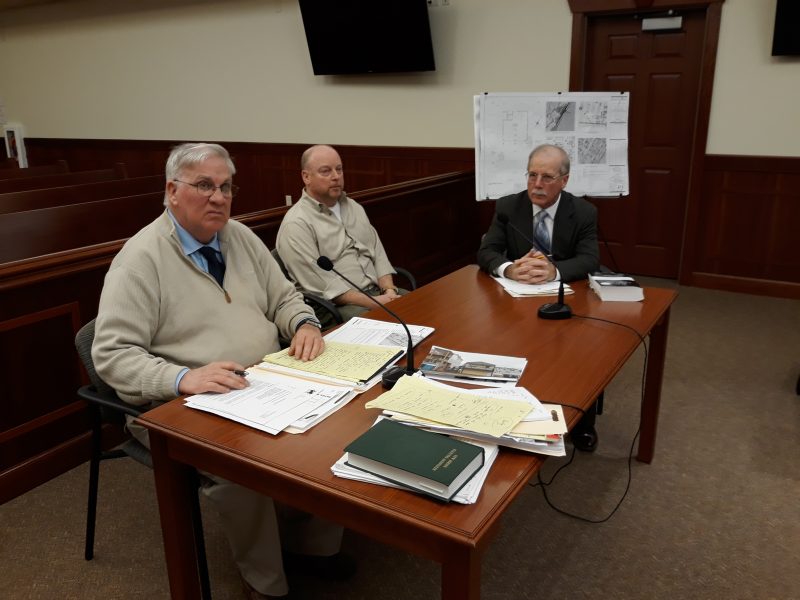The Dunfees' team of consultants includes, from left, attorney Donald Wilkinson, architect Blane Steinman and professional planner Brian J. Murphy.
 By DONALD WITTKOWSKI
The modest yellow house at 5104 Pleasure Ave. sits just one block from the beach. Despite its location so close to the ocean, it survived the 1944 hurricane, the monstrous coastal storm that devastated the Jersey Shore in 1962 and Hurricane Sandy in 2012.
But the nearly century-old home will finally succumb to another powerful force – its owners’ desire for a larger, fancier vacation retreat.
By a 6-0 vote, the Sea Isle City Zoning Board gave approval Monday night for owners Bill and Peggy Dunfee to redevelop the property for a three-story house that will include three bedrooms and an elevator.
Although old homes being replaced by bigger, more upscale models is hardly unusual in Sea Isle, the pending demolition and redevelopment of the house at 5104 Pleasure Ave. is notable.
The house is something of an oddity because it sits on an itty-bitty lot. The property measures just 34 feet-by-50 feet. The back yard is a mere 5 feet.
“This may be one of the smallest lots in town,” said Donald Wilkinson, a Sea Isle attorney who represented the Dunfees before the zoning board.
The property measures just 1,700 square feet, far smaller than the minimum lot size of 5,000 square feet required for home construction under Sea Isle’s zoning laws.
By DONALD WITTKOWSKI
The modest yellow house at 5104 Pleasure Ave. sits just one block from the beach. Despite its location so close to the ocean, it survived the 1944 hurricane, the monstrous coastal storm that devastated the Jersey Shore in 1962 and Hurricane Sandy in 2012.
But the nearly century-old home will finally succumb to another powerful force – its owners’ desire for a larger, fancier vacation retreat.
By a 6-0 vote, the Sea Isle City Zoning Board gave approval Monday night for owners Bill and Peggy Dunfee to redevelop the property for a three-story house that will include three bedrooms and an elevator.
Although old homes being replaced by bigger, more upscale models is hardly unusual in Sea Isle, the pending demolition and redevelopment of the house at 5104 Pleasure Ave. is notable.
The house is something of an oddity because it sits on an itty-bitty lot. The property measures just 34 feet-by-50 feet. The back yard is a mere 5 feet.
“This may be one of the smallest lots in town,” said Donald Wilkinson, a Sea Isle attorney who represented the Dunfees before the zoning board.
The property measures just 1,700 square feet, far smaller than the minimum lot size of 5,000 square feet required for home construction under Sea Isle’s zoning laws.
 Husband and wife Bill and Peggy Dunfee want to build a bigger vacation home to accommodate their family.
The zoning board members had to carefully consider the size of the property when considering the Dunfees’ application for their new single-family home.
“It’s a 1,700 square foot lot, which is tiny, tiny, tiny,” said Patrick Pasceri, the board chairman.
The new home itself will be 1,589 square feet. Pasceri said he doesn’t believe that size of a home is too large for the property.
“It’s an extremely tiny lot. But with a 1,500 square foot residence, I didn’t think that was too much on that lot in terms of density,” he said in an interview after the zoning board meeting.
In all, the project was granted eight zoning variances that will allow the Dunfees to squeeze the bigger house on the undersized lot.
Husband and wife Bill and Peggy Dunfee want to build a bigger vacation home to accommodate their family.
The zoning board members had to carefully consider the size of the property when considering the Dunfees’ application for their new single-family home.
“It’s a 1,700 square foot lot, which is tiny, tiny, tiny,” said Patrick Pasceri, the board chairman.
The new home itself will be 1,589 square feet. Pasceri said he doesn’t believe that size of a home is too large for the property.
“It’s an extremely tiny lot. But with a 1,500 square foot residence, I didn’t think that was too much on that lot in terms of density,” he said in an interview after the zoning board meeting.
In all, the project was granted eight zoning variances that will allow the Dunfees to squeeze the bigger house on the undersized lot.
 A three-story home under construction next door to the Dunfees' yellow house is also being built on a tiny lot.
The existing house appears to be a converted garage with a one-bedroom apartment built on top of it, according to Brian J. Murphy, the Dunfees’ engineer and professional planner.
In his testimony to the zoning board, Murphy said the new home will be far more attractive than the old house and will also be much safer because it will comply with current flood requirements. The old home does not meet existing flood standards.
Murphy also said the Dunfees’ new home will be compatible with the surrounding Pleasure Avenue neighborhood, which has undergone a transformation with larger houses replacing smaller ones. Another new three-story house directly next door to the Dunfees’ property is being built on a tiny lot.
“This is a very unique block in the city. I don’t believe it will set a precedent in any way,” Murphy told the zoning board about the Dunfees’ proposed home.
The project has been pending before the zoning board for months. The Dunfees downsized their proposed home from the original plan for four bedrooms and three bathrooms to three bedrooms and two bathrooms.
By eliminating one bedroom and one bathroom, they reduced the home from a total of 2,026 square feet to 1,589 square feet.
The home will also include an elevator. Bill Dunfee told the zoning board he suffers from arthritis and will need an elevator to go up and down three stories.
The existing home can accommodate no more than two parking spaces, but the Dunfees’ new house will include room for four parking spaces, including two tucked inside a garage and two others outside.
A three-story home under construction next door to the Dunfees' yellow house is also being built on a tiny lot.
The existing house appears to be a converted garage with a one-bedroom apartment built on top of it, according to Brian J. Murphy, the Dunfees’ engineer and professional planner.
In his testimony to the zoning board, Murphy said the new home will be far more attractive than the old house and will also be much safer because it will comply with current flood requirements. The old home does not meet existing flood standards.
Murphy also said the Dunfees’ new home will be compatible with the surrounding Pleasure Avenue neighborhood, which has undergone a transformation with larger houses replacing smaller ones. Another new three-story house directly next door to the Dunfees’ property is being built on a tiny lot.
“This is a very unique block in the city. I don’t believe it will set a precedent in any way,” Murphy told the zoning board about the Dunfees’ proposed home.
The project has been pending before the zoning board for months. The Dunfees downsized their proposed home from the original plan for four bedrooms and three bathrooms to three bedrooms and two bathrooms.
By eliminating one bedroom and one bathroom, they reduced the home from a total of 2,026 square feet to 1,589 square feet.
The home will also include an elevator. Bill Dunfee told the zoning board he suffers from arthritis and will need an elevator to go up and down three stories.
The existing home can accommodate no more than two parking spaces, but the Dunfees’ new house will include room for four parking spaces, including two tucked inside a garage and two others outside.
 The Dunfees' team of consultants includes, from left, attorney Donald Wilkinson, architect Blane Steinman and professional planner Brian J. Murphy.
The Dunfees' team of consultants includes, from left, attorney Donald Wilkinson, architect Blane Steinman and professional planner Brian J. Murphy.