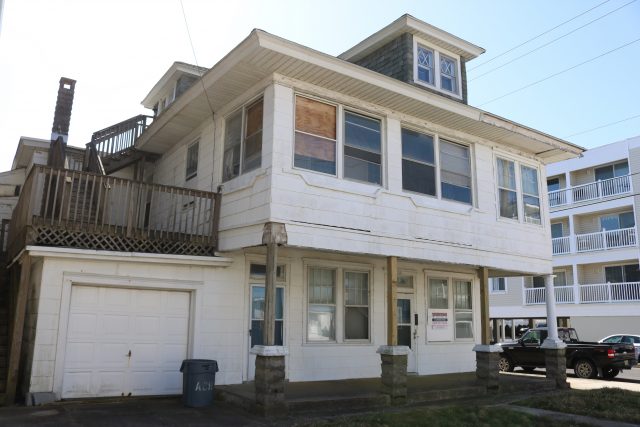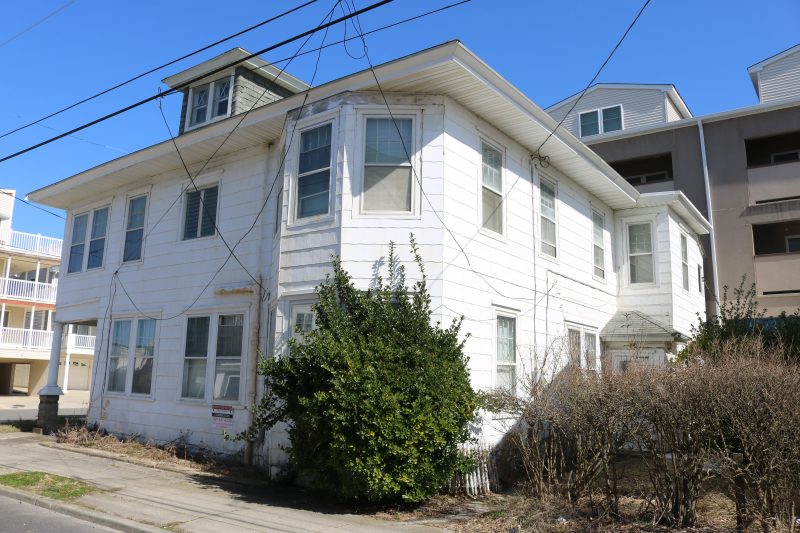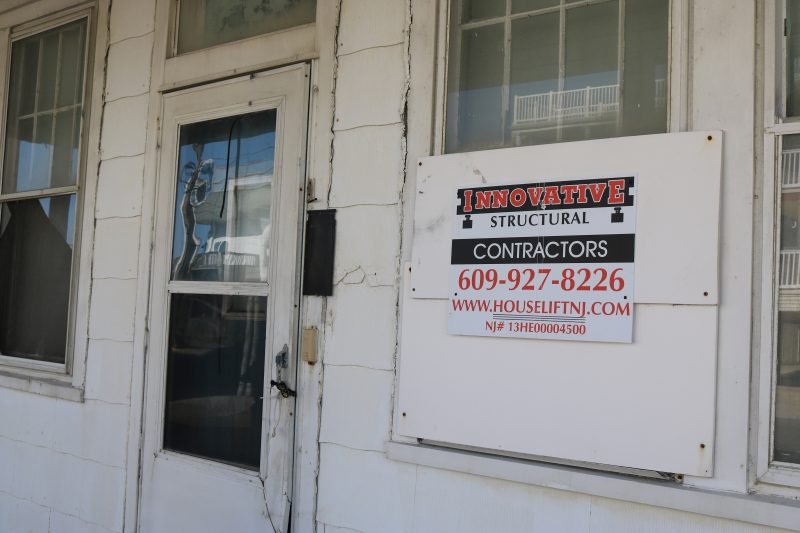
By DONALD WITTKOWSKI
A dilapidated home dating to the early 1900s will be demolished and replaced with a mixed-use project combining commercial space on the first floor and condominiums on the top three stories.
The project was approved by the Sea Isle City Zoning Board on Monday night during a meeting that stretched on for more than three hours and included some testy exchanges between supporters and opponents of the redevelopment plan.
“This was a very difficult application,” zoning member Jeffrey April said at the conclusion of the board’s 5-1 vote in favor of the project.
The project at 18 42nd Street is proposed by Wild Colonial Boys LLC, a development group that includes zoning board members Louis Feola and Bill McGinn. Both Feola and McGinn recused themselves from voting on the project, but they did give testimony during the meeting touting the benefits of their development.
“It is definitely compatible with the neighborhood,” McGinn said.
Members of the public who called in during the teleconference meeting were sharply divided in their comments about the project.
Supporters said the project will bring new business to town, will create more parking than what currently exists and is the type of development that is consistent with the surrounding neighborhood.
“We’re always looking for more businesses to improve this town,” said Mike Monichetti, owner of Mike’s Seafood & Dock Restaurant and a member of the Sea Isle City Chamber of Commerce and Revitalization.
City Councilman Frank Edwardi, another supporter, said the project represents the type of development that Sea Isle was losing “all over town” for years before the city changed its zoning laws in 2008 to encourage mixed-use construction.
The 2008 zoning change has been a catalyst for new construction, but has been shadowed by complaints from local residents that it has caused overcrowding and parking shortages.
Echoing those complaints, opponents of the Wild Colonial Boys project expressed concerns that it will exacerbate the city’s parking problems, will harm the neighborhood and represents too much development for a small piece of property.
“This lot is absurdly stuffed,” Steven DeCredico, who owns a building next door on 42nd Street, said of the density of the project.
Nick DeFeo, who lives at 42nd Street and Pleasure Avenue, maintained that the project is out of character with the neighborhood.
“The entire street is residential,” DeFeo said.
The meeting became heated at times. At one point, the zoning board’s attorney, Christopher Gillin-Schwartz, had to admonish supporters and opponents not to interrupt each other while debating the merits of the project.

Culminating arguments that swung back and forth, the board granted eight zoning variances that Feola and McGinn sought for the project. Among other things, variances were needed for building on an undersized lot, construction density and the number of stories.
Feola and McGinn plan to build a four-story structure. Without a variance, they would have been limited to three stories. They plan to build commercial space on the ground floor and three condos on the top three stories. The commercial tenant has not yet been decided.
In his testimony, Feola explained that he and McGinn want to build four stories high to avoid having their project “jammed up” against other buildings on the same block.
McGinn and Feola said they spoke with the neighbors to seek their opinions about the project before they appeared before the zoning board. One concession they made for the neighbors was to decrease the amount of commercial space in order to create six on-site parking spaces, three more than what was required for the project.
“I thought the additional parking would be a bonus,” McGinn said.
Currently, the property at the corner of 42nd Street and Pleasure Avenue is occupied by a sprawling white house containing four residential units. McGinn said the home was built around 1907 and has become badly deteriorated over the years.
It is certainly showing its age, including broken and missing windows, crumbling woodwork, faded paint and overgrown shrubbery. The first floor was flooded during Hurricane Sandy in 2012.
Patrick Pasceri, the zoning board’s chairman, said he is familiar with the old home because he used to rent two of the residential units as housing for employees working at his businesses. He is one of the owners of the Ocean Drive bar and O’Donnell’s Pour House restaurant and pub in Sea Isle.
“I’m surprised the building’s still there at this point,” Pasceri said, adding that the old home is in “bad shape.”
McGinn, who is also a Sea Isle real estate agent, bought the house for $425,000 in 2018 from Agnes Rocchia, according to online property records. Rocchia, who died in 2020, and her late husband, Ralph, rented out the house for many years before it was sold.
McGinn said he originally considered saving the old house and transforming it into a combination commercial-residential project. However, that would have required elevating the house to comply with existing flood-protection standards.
Ultimately, he and Feola decided that a brand new project would blend in better with the character of the surrounding neighborhood. McGinn explained that the neighborhood has been transitioning to new multi-unit housing and commercial development in recent years to create “a little business district.”
In an earlier interview, McGinn said he and Feola plan to begin construction on their project as soon as possible and would finish in early 2022.








