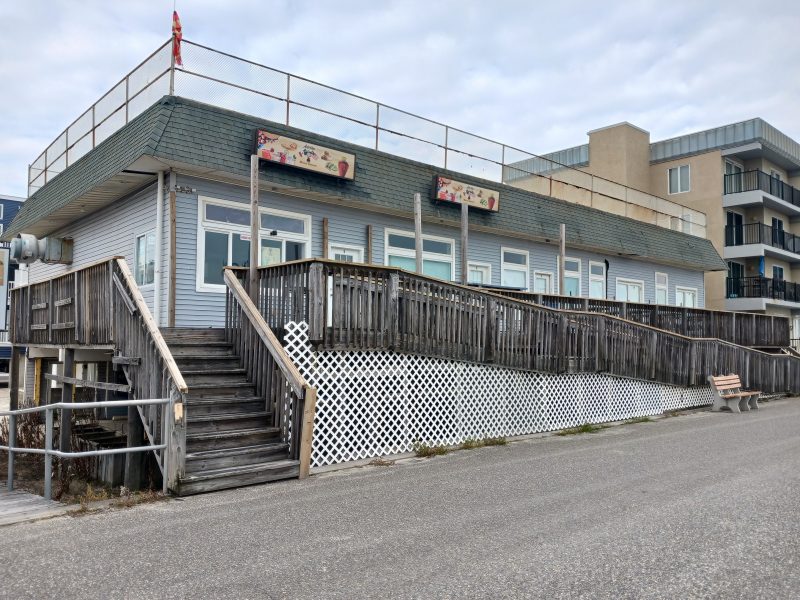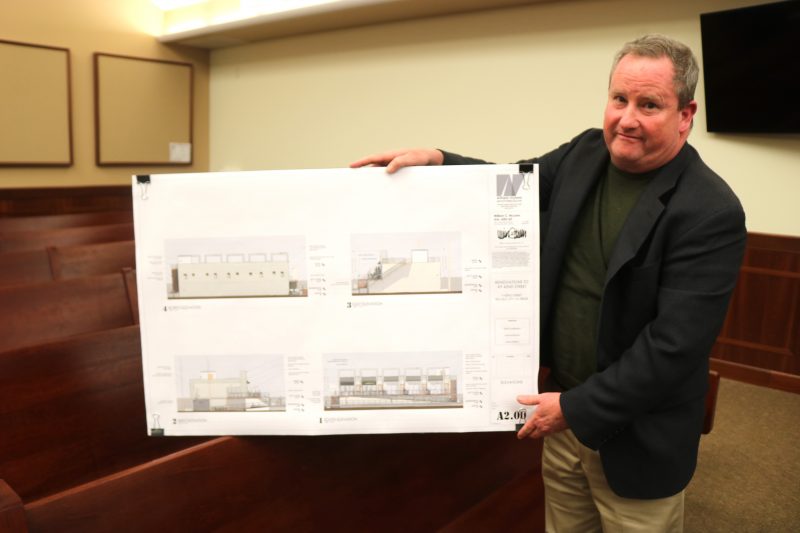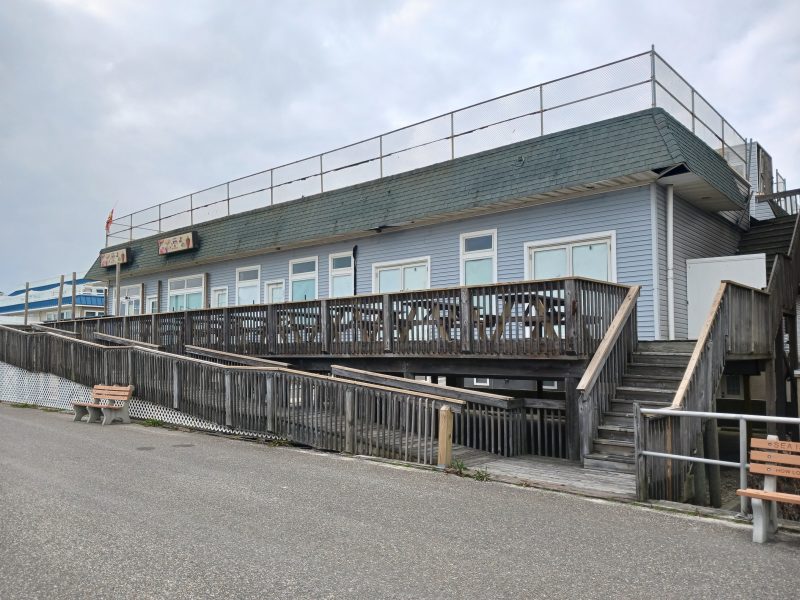Architect William McLees shows a rendering of the building's proposed upscale facade.
 By DONALD WITTKOWSKI
By DONALD WITTKOWSKI
The future of a commercial building prominently located on the Promenade remains in limbo following the Sea Isle City Zoning Board’s rejection Wednesday night of plans to convert it into a mixed-use development.
Matt Bateman, the owner of the building at 9 42nd Street, sought the zoning board’s permission to transform the site from strictly commercial use into a mixed-use development that would include three apartments and two retail spots.
The building currently has five commercial units and no residential space.
Bateman’s representatives asked the zoning board during a meeting Wednesday night for a zoning variance that would be needed to build a mixed-use development. Clearly unimpressed with the plans, the board rejected the variance.
“I want to see something happen here, but I don’t think this is the right plan,” board Chairman Pat Pasceri said at the conclusion of the vote.
After the meeting, Bateman’s architect, William McLees, indicated that the project would “go back to the drawing board” for revisions. Bateman was at his home in Texas and did not attend the zoning meeting.
“Hopefully, we’re back with something that makes sense for everybody,” McLees said in an interview.
At the same time he was seeking zoning approval, Bateman has had the building up for sale for $4.75 million. In the real estate listing, it is being pitched as the “ideal location for oceanfront development, including retail, restaurant, townhouses (or) apartments.”
James Moore, Bateman’s attorney, said Bateman appears to be exploring his options for the property by putting it on the market.

Architect William McLees shows a rendering of the building's proposed upscale facade.
Despite its high-profile location in the heart of the oceanfront Promenade, the aging building has fallen into what McLees described as “a little bit of a state of disrepair.”
“The building is older and needs a lot of work,” Moore told the zoning board.
McLees and Moore also told the board that Bateman has had difficulty attracting commercial tenants to the site. Over the summer, a Mexican restaurant called Adelita occupied two of the commercial units, but the other three appeared vacant.
Bateman had hoped to turn three of the units into apartments for his family. There were no plans to rent out the apartments if they were built, McLees said.
Plans for converting the building into a mixed-use development included dressing up its appearance with a more upscale facade and adding a new roof.
There is also a miniature golf course on the roof of the building. A memo by zoning board engineer Andrew Previti said the mini golf course would remain if the owner was given approval to convert the building into a mixed-use development.
During the meeting Wednesday night, Previti strongly recommended against having the board approve a zoning variance to allow part of the building to go from a strictly commercial use to some residential construction.
Mixed-use construction has become popular in Sea Isle ever since the city changed its zoning laws in 2008 to encourage projects that combine commercial and residential space.
The idea behind the zoning change was to encourage businesses to stay put in town, rather than seeing them disappear to make room for even more housing. The mixed-use projects include commercial establishments such as bars, restaurants and retail shops operating on the street level, while the top floors feature condos or apartments.
Previti said the 2008 zoning law has “worked spectacularly” to keep commercial development in town. He contended that Bateman’s proposal to replace some of the commercial units with residential construction “does the exact opposite” of what the 2008 zoning law intended.
Shortly after Previti’s comments, the zoning board voted against granting the variance.

The building currently has five commercial units in the main structure and a mini golf course on the roof.
 By DONALD WITTKOWSKI
The future of a commercial building prominently located on the Promenade remains in limbo following the Sea Isle City Zoning Board’s rejection Wednesday night of plans to convert it into a mixed-use development.
Matt Bateman, the owner of the building at 9 42nd Street, sought the zoning board’s permission to transform the site from strictly commercial use into a mixed-use development that would include three apartments and two retail spots.
The building currently has five commercial units and no residential space.
Bateman’s representatives asked the zoning board during a meeting Wednesday night for a zoning variance that would be needed to build a mixed-use development. Clearly unimpressed with the plans, the board rejected the variance.
“I want to see something happen here, but I don’t think this is the right plan,” board Chairman Pat Pasceri said at the conclusion of the vote.
After the meeting, Bateman’s architect, William McLees, indicated that the project would “go back to the drawing board” for revisions. Bateman was at his home in Texas and did not attend the zoning meeting.
“Hopefully, we’re back with something that makes sense for everybody,” McLees said in an interview.
At the same time he was seeking zoning approval, Bateman has had the building up for sale for $4.75 million. In the real estate listing, it is being pitched as the “ideal location for oceanfront development, including retail, restaurant, townhouses (or) apartments.”
James Moore, Bateman’s attorney, said Bateman appears to be exploring his options for the property by putting it on the market.
By DONALD WITTKOWSKI
The future of a commercial building prominently located on the Promenade remains in limbo following the Sea Isle City Zoning Board’s rejection Wednesday night of plans to convert it into a mixed-use development.
Matt Bateman, the owner of the building at 9 42nd Street, sought the zoning board’s permission to transform the site from strictly commercial use into a mixed-use development that would include three apartments and two retail spots.
The building currently has five commercial units and no residential space.
Bateman’s representatives asked the zoning board during a meeting Wednesday night for a zoning variance that would be needed to build a mixed-use development. Clearly unimpressed with the plans, the board rejected the variance.
“I want to see something happen here, but I don’t think this is the right plan,” board Chairman Pat Pasceri said at the conclusion of the vote.
After the meeting, Bateman’s architect, William McLees, indicated that the project would “go back to the drawing board” for revisions. Bateman was at his home in Texas and did not attend the zoning meeting.
“Hopefully, we’re back with something that makes sense for everybody,” McLees said in an interview.
At the same time he was seeking zoning approval, Bateman has had the building up for sale for $4.75 million. In the real estate listing, it is being pitched as the “ideal location for oceanfront development, including retail, restaurant, townhouses (or) apartments.”
James Moore, Bateman’s attorney, said Bateman appears to be exploring his options for the property by putting it on the market.
 Architect William McLees shows a rendering of the building's proposed upscale facade.
Despite its high-profile location in the heart of the oceanfront Promenade, the aging building has fallen into what McLees described as “a little bit of a state of disrepair.”
“The building is older and needs a lot of work,” Moore told the zoning board.
McLees and Moore also told the board that Bateman has had difficulty attracting commercial tenants to the site. Over the summer, a Mexican restaurant called Adelita occupied two of the commercial units, but the other three appeared vacant.
Bateman had hoped to turn three of the units into apartments for his family. There were no plans to rent out the apartments if they were built, McLees said.
Plans for converting the building into a mixed-use development included dressing up its appearance with a more upscale facade and adding a new roof.
There is also a miniature golf course on the roof of the building. A memo by zoning board engineer Andrew Previti said the mini golf course would remain if the owner was given approval to convert the building into a mixed-use development.
During the meeting Wednesday night, Previti strongly recommended against having the board approve a zoning variance to allow part of the building to go from a strictly commercial use to some residential construction.
Mixed-use construction has become popular in Sea Isle ever since the city changed its zoning laws in 2008 to encourage projects that combine commercial and residential space.
The idea behind the zoning change was to encourage businesses to stay put in town, rather than seeing them disappear to make room for even more housing. The mixed-use projects include commercial establishments such as bars, restaurants and retail shops operating on the street level, while the top floors feature condos or apartments.
Previti said the 2008 zoning law has “worked spectacularly” to keep commercial development in town. He contended that Bateman’s proposal to replace some of the commercial units with residential construction “does the exact opposite” of what the 2008 zoning law intended.
Shortly after Previti’s comments, the zoning board voted against granting the variance.
Architect William McLees shows a rendering of the building's proposed upscale facade.
Despite its high-profile location in the heart of the oceanfront Promenade, the aging building has fallen into what McLees described as “a little bit of a state of disrepair.”
“The building is older and needs a lot of work,” Moore told the zoning board.
McLees and Moore also told the board that Bateman has had difficulty attracting commercial tenants to the site. Over the summer, a Mexican restaurant called Adelita occupied two of the commercial units, but the other three appeared vacant.
Bateman had hoped to turn three of the units into apartments for his family. There were no plans to rent out the apartments if they were built, McLees said.
Plans for converting the building into a mixed-use development included dressing up its appearance with a more upscale facade and adding a new roof.
There is also a miniature golf course on the roof of the building. A memo by zoning board engineer Andrew Previti said the mini golf course would remain if the owner was given approval to convert the building into a mixed-use development.
During the meeting Wednesday night, Previti strongly recommended against having the board approve a zoning variance to allow part of the building to go from a strictly commercial use to some residential construction.
Mixed-use construction has become popular in Sea Isle ever since the city changed its zoning laws in 2008 to encourage projects that combine commercial and residential space.
The idea behind the zoning change was to encourage businesses to stay put in town, rather than seeing them disappear to make room for even more housing. The mixed-use projects include commercial establishments such as bars, restaurants and retail shops operating on the street level, while the top floors feature condos or apartments.
Previti said the 2008 zoning law has “worked spectacularly” to keep commercial development in town. He contended that Bateman’s proposal to replace some of the commercial units with residential construction “does the exact opposite” of what the 2008 zoning law intended.
Shortly after Previti’s comments, the zoning board voted against granting the variance.
 The building currently has five commercial units in the main structure and a mini golf course on the roof.
The building currently has five commercial units in the main structure and a mini golf course on the roof.