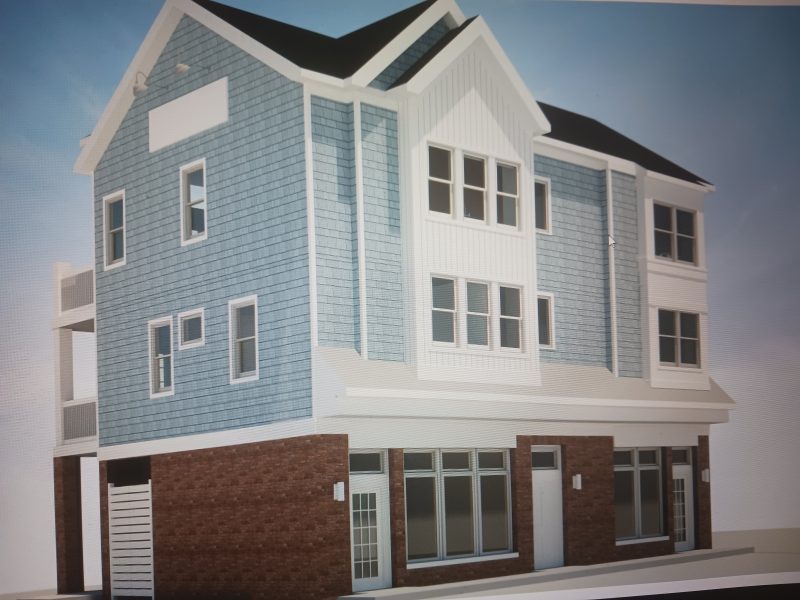An architectural rendering included in the Planning Board documents depicts what the project would look like when completed.
 By DONALD WITTKOWSKI
By DONALD WITTKOWSKI An architectural rendering included in the Planning Board documents depicts what the project would look like when completed.
According to Planning Board documents, the project would include two commercial units on the ground floor and two residential units on the second and third stories. The types of commercial units are not disclosed.
Four on-site parking spaces are proposed in the front yard area. The project would also include landscaping and drainage improvements, improvements to the existing bulkhead and improvements to the existing decking, the documents show.
Rankin is asking the Planning Board to approve a number of zoning variances needed for the project, including the size of the front yard setback and to allow parking in the front yard.
The proposed project represents the type of development that has become popular in Sea Isle ever since the city changed its zoning laws in 2008 to encourage mixed-use construction.
In recent years, a number of mixed-use projects have been built, combining commercial space such as restaurants and retail shops on the first floor with condos on the top two stories.
An architectural rendering included in the Planning Board documents depicts what the project would look like when completed.
According to Planning Board documents, the project would include two commercial units on the ground floor and two residential units on the second and third stories. The types of commercial units are not disclosed.
Four on-site parking spaces are proposed in the front yard area. The project would also include landscaping and drainage improvements, improvements to the existing bulkhead and improvements to the existing decking, the documents show.
Rankin is asking the Planning Board to approve a number of zoning variances needed for the project, including the size of the front yard setback and to allow parking in the front yard.
The proposed project represents the type of development that has become popular in Sea Isle ever since the city changed its zoning laws in 2008 to encourage mixed-use construction.
In recent years, a number of mixed-use projects have been built, combining commercial space such as restaurants and retail shops on the first floor with condos on the top two stories.