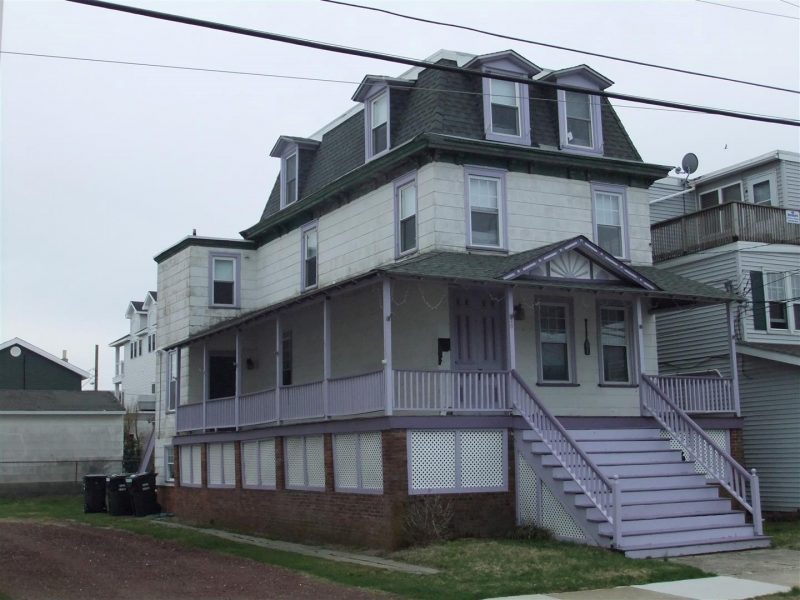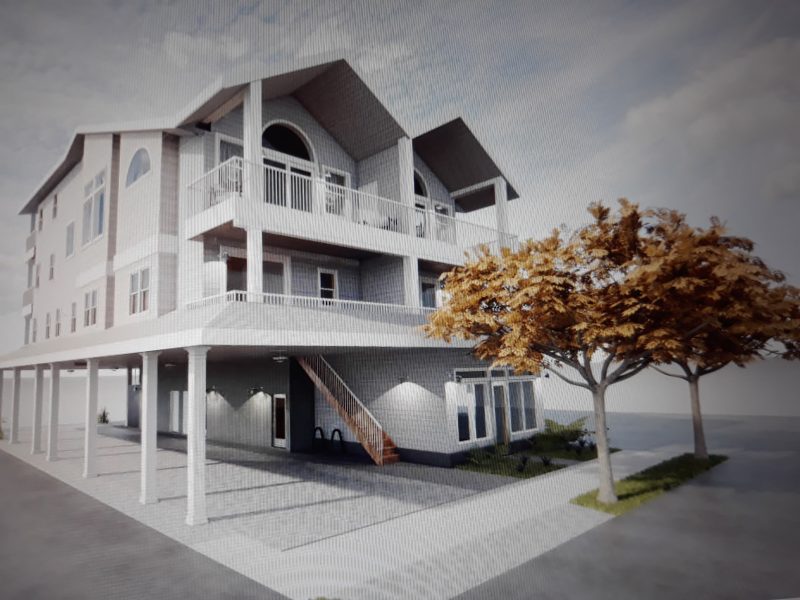An architectural rendering depicts the proposed mixed-use project at 30 42nd Street.
 By DONALD WITTKOWSKI
By DONALD WITTKOWSKI
The three-story white house at 30 42nd Street has been a fixture in Sea Isle City since 1900 – just 18 years after the beach town was formally founded by visionary real estate investor Charles K. Landis.
Its stately Mansard roof and lavender-colored trim on the stairs, railings, front door and windows add to the curb appeal of this Victorian-era grand dame.
But soon it may fade into history as part of plans to demolish the house and redevelop the property into a mixed-use project combining commercial space on the ground level with two large condominiums on the top three floors.
At its meeting Monday night, Sea Isle’s Planning Board is scheduled to consider the proposed project. The owners are seeking site plan approval as well as eight zoning variances that are needed for the mixed-use development, planning board documents show.
The variances include developing the project on an undersized lot, exceeding the city’s height limit of three stories by building a fourth floor and adding 10 spaces of stacked parking. Stacked parking is prohibited in Sea Isle, according to a report by the planning board’s engineer.
Lawrence Lane and his wife, Darlene, have owned the old house on 42nd Street between Landis and Pleasure avenues since 2003. They currently use the property for summer rentals. Their full-time residence is in Cherry Hill.
In an interview Sunday, Lawrence Lane said he has put a lot of work into the old Sea Isle house over the years and that its sheer age makes it difficult to maintain.
“The house is an old house. The house has plaster and lath board and requires a lot of work,” he explained of its old-style construction. “Every house deteriorates over time and this one included.”
He also noted that the walls crack in the heat of summer and extreme cold in winter. Since it is used as a summer rental home, it has no heat.

An architectural rendering that is part of the Sea Isle City Planning Board documents depicts the proposed mixed-use project.
The improvements Lane has made to the old house over the years included painting the front stairs, railings, front door and window trim in a distinctive lavender color scheme.
One of the home’s most eye-catching architectural embellishments is its French-inspired Mansard roof, a type of roof that features four sides, with two slopes on each side.
Lane said he doesn’t know much about the house’s history. He explained that he tried to research the history by examining the property deeds, but found that some of them were so old that they were handwritten and difficult to read.
Online real estate records show that the house dates to 1900. If the planning board approves Lane’s mixed-use project, the home likely won’t see its 123rd year. Lane said he tentatively plans to demolish the house after the summer season to make room for construction on the new project.
Although it is a residential structure, the home is located within Sea Isle’s General Business District in the center of downtown, according to planning board documents. A project featuring a commercial component would be allowed where the home currently stands.
The proposed project represents the type of development that has become popular in Sea Isle ever since the city changed its zoning laws in 2008 to encourage mixed-use construction.
In recent years, a number of old homes have been demolished to make way for mixed-use projects combining commercial space such as restaurants and retail shops on the first floor with condos on the top two stories.
 By DONALD WITTKOWSKI
By DONALD WITTKOWSKI An architectural rendering that is part of the Sea Isle City Planning Board documents depicts the proposed mixed-use project.
The improvements Lane has made to the old house over the years included painting the front stairs, railings, front door and window trim in a distinctive lavender color scheme.
One of the home’s most eye-catching architectural embellishments is its French-inspired Mansard roof, a type of roof that features four sides, with two slopes on each side.
Lane said he doesn’t know much about the house’s history. He explained that he tried to research the history by examining the property deeds, but found that some of them were so old that they were handwritten and difficult to read.
Online real estate records show that the house dates to 1900. If the planning board approves Lane’s mixed-use project, the home likely won’t see its 123rd year. Lane said he tentatively plans to demolish the house after the summer season to make room for construction on the new project.
Although it is a residential structure, the home is located within Sea Isle’s General Business District in the center of downtown, according to planning board documents. A project featuring a commercial component would be allowed where the home currently stands.
The proposed project represents the type of development that has become popular in Sea Isle ever since the city changed its zoning laws in 2008 to encourage mixed-use construction.
In recent years, a number of old homes have been demolished to make way for mixed-use projects combining commercial space such as restaurants and retail shops on the first floor with condos on the top two stories.
An architectural rendering that is part of the Sea Isle City Planning Board documents depicts the proposed mixed-use project.
The improvements Lane has made to the old house over the years included painting the front stairs, railings, front door and window trim in a distinctive lavender color scheme.
One of the home’s most eye-catching architectural embellishments is its French-inspired Mansard roof, a type of roof that features four sides, with two slopes on each side.
Lane said he doesn’t know much about the house’s history. He explained that he tried to research the history by examining the property deeds, but found that some of them were so old that they were handwritten and difficult to read.
Online real estate records show that the house dates to 1900. If the planning board approves Lane’s mixed-use project, the home likely won’t see its 123rd year. Lane said he tentatively plans to demolish the house after the summer season to make room for construction on the new project.
Although it is a residential structure, the home is located within Sea Isle’s General Business District in the center of downtown, according to planning board documents. A project featuring a commercial component would be allowed where the home currently stands.
The proposed project represents the type of development that has become popular in Sea Isle ever since the city changed its zoning laws in 2008 to encourage mixed-use construction.
In recent years, a number of old homes have been demolished to make way for mixed-use projects combining commercial space such as restaurants and retail shops on the first floor with condos on the top two stories.