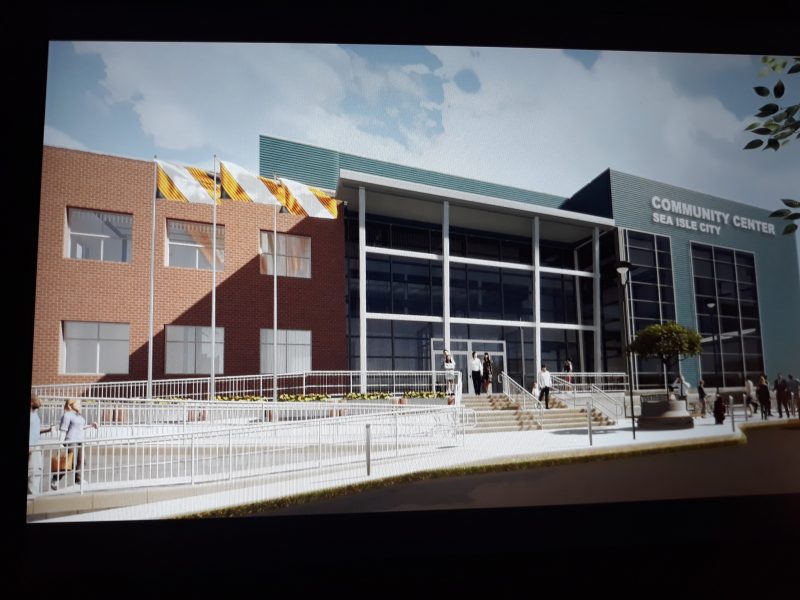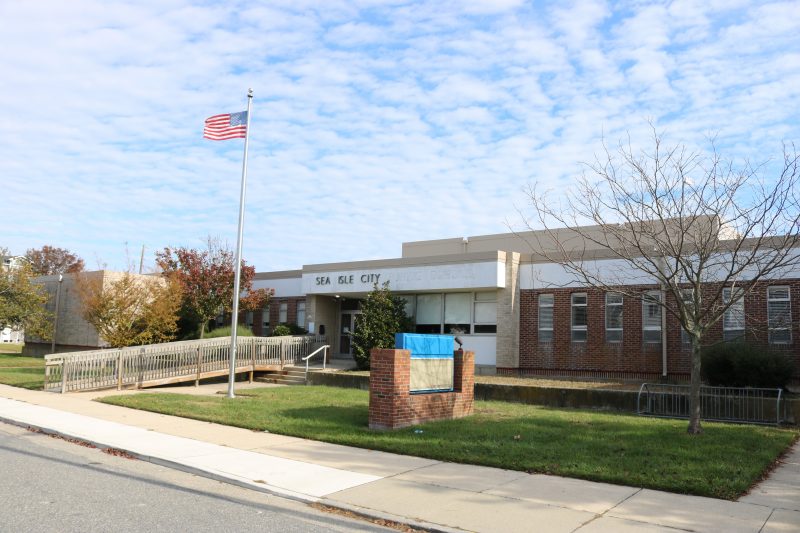Another architectural rendering of the proposed community recreation center shows the building from a different angle.
 By DONALD WITTKOWSKI
As plans continue to unfold for the development of a $20 million community recreation center, Sea Isle City officials have been listening to suggestions and concerns from local residents.
Now, one homeowner is proposing an entirely new idea that might be called the “central park” plan.
The city plans to demolish the 50-year-old former public school building at 4501 Park Road to make way for construction of the community recreation center. The school, which closed in 2012 due to Sea Isle’s declining student population, occupies the entire block bordered by Park Road, Central Avenue, 45th Street and 46th Street.
One homeowner, Ryan Kirlin, who lives on 74th Street, wants the city to reconsider the project. He believes the site should instead be used for green space and a dog park.
“Really make it into a great central park and dog park for the community to use for the next 80 years,” Kirlin said during the Aug. 10 City Council meeting.
The Council members and other city officials did not respond to Kirlin’s proposal during the meeting.
There is no indication whether Kirlin’s plan will ever gain traction. Making it even more unlikely is that his proposal also includes using the former school site for a new dog park.
Separate from the recreation center, the city has already decided to build a new dog park in the northern tip of town at Seventh Street and Landis Avenue. It hopes to secure a county grant to finance the estimated $800,000 to $900,000 project. There is no firm timetable for building the dog park, but the city is tentatively shooting for autumn 2022 as the completion date.
Meanwhile, city officials have been discussing plans for the recreation center on Park Road for more than three years. Mayor Leonard Desiderio has pledged that the public will be involved in “every step along the way” as the project evolves through the different phases of planning, design and construction.
The project is now in the design and development phase, City Business Administrator George Savastano explained during the Aug. 10 Council meeting.
Katherine Custer, Sea Isle’s public relations director, said the city hopes to share the latest designs for the project with Council and the community sometime soon.
“We’re just trying to wrap up the design concept and then we’ll take it to City Council and say, ‘This is what we’ve got,’” Custer said in an interview Tuesday.
By DONALD WITTKOWSKI
As plans continue to unfold for the development of a $20 million community recreation center, Sea Isle City officials have been listening to suggestions and concerns from local residents.
Now, one homeowner is proposing an entirely new idea that might be called the “central park” plan.
The city plans to demolish the 50-year-old former public school building at 4501 Park Road to make way for construction of the community recreation center. The school, which closed in 2012 due to Sea Isle’s declining student population, occupies the entire block bordered by Park Road, Central Avenue, 45th Street and 46th Street.
One homeowner, Ryan Kirlin, who lives on 74th Street, wants the city to reconsider the project. He believes the site should instead be used for green space and a dog park.
“Really make it into a great central park and dog park for the community to use for the next 80 years,” Kirlin said during the Aug. 10 City Council meeting.
The Council members and other city officials did not respond to Kirlin’s proposal during the meeting.
There is no indication whether Kirlin’s plan will ever gain traction. Making it even more unlikely is that his proposal also includes using the former school site for a new dog park.
Separate from the recreation center, the city has already decided to build a new dog park in the northern tip of town at Seventh Street and Landis Avenue. It hopes to secure a county grant to finance the estimated $800,000 to $900,000 project. There is no firm timetable for building the dog park, but the city is tentatively shooting for autumn 2022 as the completion date.
Meanwhile, city officials have been discussing plans for the recreation center on Park Road for more than three years. Mayor Leonard Desiderio has pledged that the public will be involved in “every step along the way” as the project evolves through the different phases of planning, design and construction.
The project is now in the design and development phase, City Business Administrator George Savastano explained during the Aug. 10 Council meeting.
Katherine Custer, Sea Isle’s public relations director, said the city hopes to share the latest designs for the project with Council and the community sometime soon.
“We’re just trying to wrap up the design concept and then we’ll take it to City Council and say, ‘This is what we’ve got,’” Custer said in an interview Tuesday.
 The city plans to demolish the old public school site on Park Road to develop a community recreation center.
At some point, Council will vote to approve the designs as well as the funding package to build the project. Previously, Sea Isle officials had estimated the construction cost at $15 million, but now believe the price will be closer to $20 million. Custer said construction costs have risen dramatically during the pandemic.
Custer and Desiderio gave an overview of the community recreation center plan during a 22-minute video presentation in April.
“After compiling all of the information and data we gathered, it was clear that the majority of the people in our community want the site of the former school to be used for recreation and community-oriented purposes,” Desiderio said in opening remarks during the presentation.
The presentation showed that the building’s appearance has been toned down somewhat to feature more reserved styling than the all-brick exterior and expansive glossy facade that dominated the original preliminary designs unveiled last year.
However, Custer emphasized that the recreation center will be “attractive and designed to complement the surrounding neighborhood, rather than be a bland, institutional looking building.”
Far more than a recreation facility, the building will include meeting space and other amenities to serve its dual role as a community center, Desiderio pointed out.
“In short, we realized we need a modern, indoor facility where people can gather together to enjoy a variety of events and functions, including fitness programs and other athletic activities, civic club meetings, social events for senior citizens, afterschool programs, seasonal gatherings and much, much more,” he said.
According to preliminary plans, the new facility would include a large gymnasium featuring a regulation-size basketball court that could also be converted into pickleball courts and a volleyball court.
The gym would include retractable bleachers holding about 175 spectators. A retractable divider net would allow the gym to be sectioned off for other activities.
Overlooking the gym on the building’s second level would be a “skywalk” for walking and jogging.
The first floor would also have a workout room for such activities as yoga, Zumba and Pilates.
In addition to the recreation facilities, the building would also include a large community room capable of holding more than 140 people. Local community groups would be able to use the room for their meetings and other activities.
The community room would also have a 45-foot stage for such things as public presentations, summer theater camps and awards ceremonies. Above the stage would be a retractable screen for movies and other presentations in the community room.
The city plans to demolish the old public school site on Park Road to develop a community recreation center.
At some point, Council will vote to approve the designs as well as the funding package to build the project. Previously, Sea Isle officials had estimated the construction cost at $15 million, but now believe the price will be closer to $20 million. Custer said construction costs have risen dramatically during the pandemic.
Custer and Desiderio gave an overview of the community recreation center plan during a 22-minute video presentation in April.
“After compiling all of the information and data we gathered, it was clear that the majority of the people in our community want the site of the former school to be used for recreation and community-oriented purposes,” Desiderio said in opening remarks during the presentation.
The presentation showed that the building’s appearance has been toned down somewhat to feature more reserved styling than the all-brick exterior and expansive glossy facade that dominated the original preliminary designs unveiled last year.
However, Custer emphasized that the recreation center will be “attractive and designed to complement the surrounding neighborhood, rather than be a bland, institutional looking building.”
Far more than a recreation facility, the building will include meeting space and other amenities to serve its dual role as a community center, Desiderio pointed out.
“In short, we realized we need a modern, indoor facility where people can gather together to enjoy a variety of events and functions, including fitness programs and other athletic activities, civic club meetings, social events for senior citizens, afterschool programs, seasonal gatherings and much, much more,” he said.
According to preliminary plans, the new facility would include a large gymnasium featuring a regulation-size basketball court that could also be converted into pickleball courts and a volleyball court.
The gym would include retractable bleachers holding about 175 spectators. A retractable divider net would allow the gym to be sectioned off for other activities.
Overlooking the gym on the building’s second level would be a “skywalk” for walking and jogging.
The first floor would also have a workout room for such activities as yoga, Zumba and Pilates.
In addition to the recreation facilities, the building would also include a large community room capable of holding more than 140 people. Local community groups would be able to use the room for their meetings and other activities.
The community room would also have a 45-foot stage for such things as public presentations, summer theater camps and awards ceremonies. Above the stage would be a retractable screen for movies and other presentations in the community room.
 Another architectural rendering of the proposed community recreation center shows the building from a different angle.
Another architectural rendering of the proposed community recreation center shows the building from a different angle.