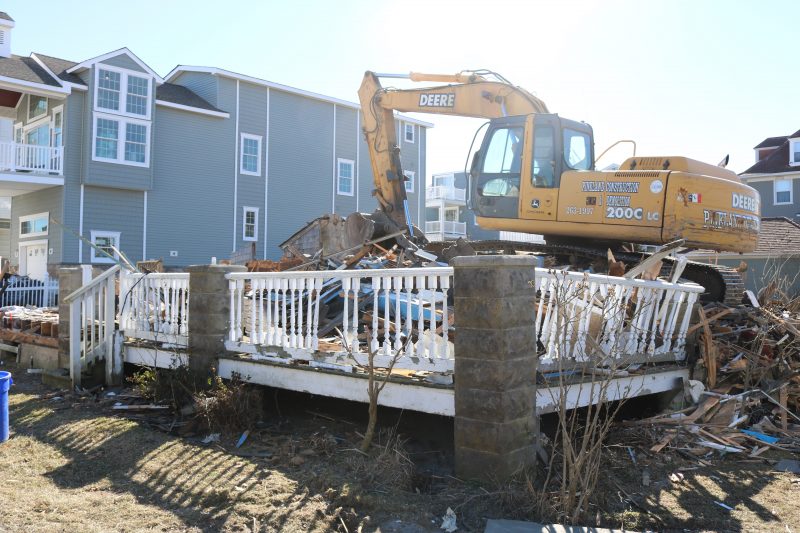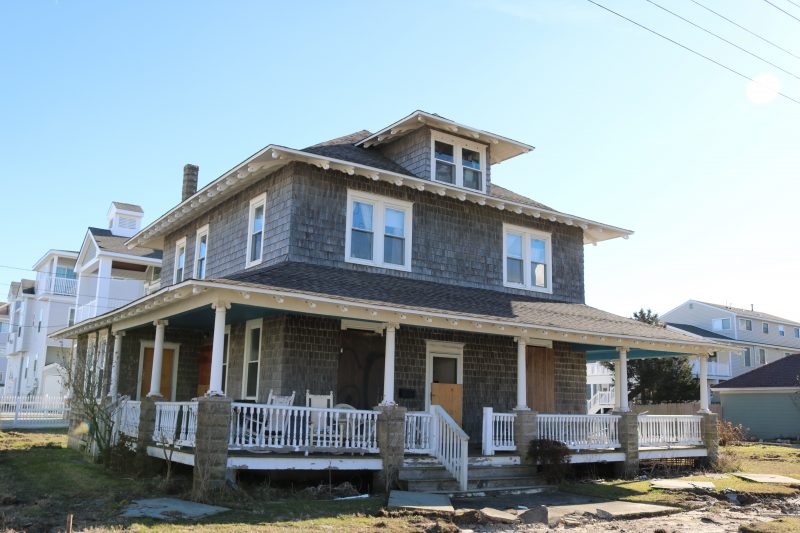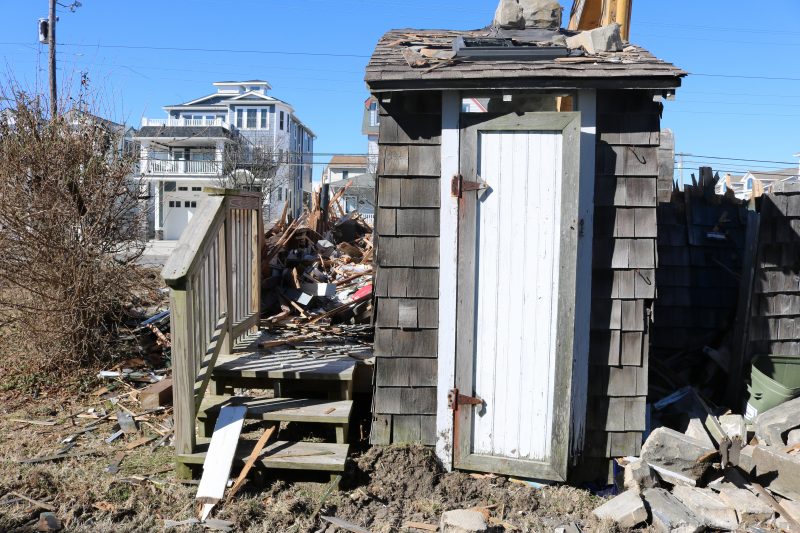A storage area of the old house is one of the last parts of the structure to go.
 By Donald Wittkowski
The stately old house at 4801 Landis Avenue stood for nearly 100 years. It fell in just a few hours.
No, one of Sea Isle City’s wicked coastal storms didn’t destroy it.
Instead, a demolition crew used a giant excavator to reduce the two-story brown home, dating to the early 1900s, to a twisted mass of wood and concrete rubble Thursday morning.
One of the last things to succumb to the excavator’s metal claw was the old-fashioned wraparound porch that served as the social scene for the Hall family during the 65 years that they owned the Colonial Revival-style house.
“Because the porch was street level, we did a lot of interaction with those going by through the years, often inviting them up to sit and rock and visit,” Susan Hall-Pinzini recalled of her family’s friendly relations with the neighbors and other people.
Her mother, Flora Hall-Cuddy, was the house’s last owner. Hall-Pinzini said the home was sold for $1.1 million.
The buyer, Beach Properties LLC, intends to build a new duplex on the site, according to Sea Isle real estate agent Dustin Laricks, who brokered the deal.
“They tried for a long time to sell it to someone who would salvage the house, but no one would buy it,” Laricks said of the Hall family.
Ultimately, a developer acquired the property to build something new.
By Donald Wittkowski
The stately old house at 4801 Landis Avenue stood for nearly 100 years. It fell in just a few hours.
No, one of Sea Isle City’s wicked coastal storms didn’t destroy it.
Instead, a demolition crew used a giant excavator to reduce the two-story brown home, dating to the early 1900s, to a twisted mass of wood and concrete rubble Thursday morning.
One of the last things to succumb to the excavator’s metal claw was the old-fashioned wraparound porch that served as the social scene for the Hall family during the 65 years that they owned the Colonial Revival-style house.
“Because the porch was street level, we did a lot of interaction with those going by through the years, often inviting them up to sit and rock and visit,” Susan Hall-Pinzini recalled of her family’s friendly relations with the neighbors and other people.
Her mother, Flora Hall-Cuddy, was the house’s last owner. Hall-Pinzini said the home was sold for $1.1 million.
The buyer, Beach Properties LLC, intends to build a new duplex on the site, according to Sea Isle real estate agent Dustin Laricks, who brokered the deal.
“They tried for a long time to sell it to someone who would salvage the house, but no one would buy it,” Laricks said of the Hall family.
Ultimately, a developer acquired the property to build something new.

Built in the early 1900s, the Colonial Revival-style house at 4801 Landis Avenue was owned by the Hall family for 65 years.
In an earlier interview, Hall-Pinzini had mistakenly identified Laricks as the buyer. She also wrongly stated that Laricks had plans to build two duplexes on the property.
Laricks took to his Facebook page to set the record straight about his involvement with the site and what would become of it under the new ownership of Beach Properties LLC.
“After failing to find a buyer who would keep the house, the family came to me,” Laricks wrote in a Facebook post. “We explored several potential options, including sub-dividing the lot and only selling a small part of it. Again, we found that these options were simply not possible.”
“Finally, with the reverse mortgage continuing to grow, they decided that they were out of time and selling to developers would be the only option,” he added.
Laricks said the family was forced to sell in order to pay off the mounting costs of a reverse mortgage on the home, as well as medical care for Hall-Cuddy and her husband, L. Brookman Cuddy.
“As part of this story, the family has asked me to mention a cautionary tale to warn other seniors about the effects of reverse mortgage programs,” Laricks wrote.
Hall-Cuddy and her husband are both in their 90s. Hall-Pinzini, 68, said her mother was unable to maintain the house anymore, so the decision was made to sell it. The house was originally owned by Hall-Pinzini’s grandparents.
“Five generations – my grandparents, my aunt and mom, their children, my four sisters and cousins, our children and then some of our grandkids – have enjoyed the house each summer. So it is hard to let go,” Hall-Pinzini said in an email.
https://www.youtube.com/watch?v=FSltlIv65Tg
There are differing accounts about when the house was built. A real estate listing said the house dated to 1900. Information provided by the Sea Isle City Historical Society said the house was built in 1920.
“It’s old, but it’s not historic. It’s not on any historic registry,” Neil Byrne, Sea Isle’s construction officer, said of the structure.
However, the house was notable enough for the Historical Society to have it included in a binder of significant local old homes. Many of the old homes listed in the binder are gone – redeveloped for new housing in the beach resort over the years. On Thursday, the house at 4801 Landis Avenue joined them after it was torn down.
Sheathed in wood shingle siding, it had featured a “hipped” roof with a central hipped dormer, decorative exposed rafter ends and wood sash windows. The wraparound porch had been embellished with a series of columns anchored to concrete block bases, according to an architectural description provided by the Historical Society.
In an attempt to salvage as much as possible, the Hall family hired a company to remove everything that could be re-purposed, including the slate sidewalks and the entire detached garage, Laricks said.
Had the entire home been saved, the cost of renovating it to bring it up to modern construction codes and flood standards would have been prohibitively expensive, he noted.
“Renovating the house to save a piece of our town history sounds great until you learn that the permitting process would require the new owners to conform to all current building codes. This includes the flood codes,” Laricks wrote on his Facebook page. “In other words, the house would have to be raised above the base flood elevation level. That, and the scope of other work required, makes the idea of renovating this house economically infeasible.”

A storage area of the old house still stands, temporarily, while the rest of the structure is demolished around it.
 By Donald Wittkowski
The stately old house at 4801 Landis Avenue stood for nearly 100 years. It fell in just a few hours.
No, one of Sea Isle City’s wicked coastal storms didn’t destroy it.
Instead, a demolition crew used a giant excavator to reduce the two-story brown home, dating to the early 1900s, to a twisted mass of wood and concrete rubble Thursday morning.
One of the last things to succumb to the excavator’s metal claw was the old-fashioned wraparound porch that served as the social scene for the Hall family during the 65 years that they owned the Colonial Revival-style house.
“Because the porch was street level, we did a lot of interaction with those going by through the years, often inviting them up to sit and rock and visit,” Susan Hall-Pinzini recalled of her family’s friendly relations with the neighbors and other people.
Her mother, Flora Hall-Cuddy, was the house’s last owner. Hall-Pinzini said the home was sold for $1.1 million.
The buyer, Beach Properties LLC, intends to build a new duplex on the site, according to Sea Isle real estate agent Dustin Laricks, who brokered the deal.
“They tried for a long time to sell it to someone who would salvage the house, but no one would buy it,” Laricks said of the Hall family.
Ultimately, a developer acquired the property to build something new.
By Donald Wittkowski
The stately old house at 4801 Landis Avenue stood for nearly 100 years. It fell in just a few hours.
No, one of Sea Isle City’s wicked coastal storms didn’t destroy it.
Instead, a demolition crew used a giant excavator to reduce the two-story brown home, dating to the early 1900s, to a twisted mass of wood and concrete rubble Thursday morning.
One of the last things to succumb to the excavator’s metal claw was the old-fashioned wraparound porch that served as the social scene for the Hall family during the 65 years that they owned the Colonial Revival-style house.
“Because the porch was street level, we did a lot of interaction with those going by through the years, often inviting them up to sit and rock and visit,” Susan Hall-Pinzini recalled of her family’s friendly relations with the neighbors and other people.
Her mother, Flora Hall-Cuddy, was the house’s last owner. Hall-Pinzini said the home was sold for $1.1 million.
The buyer, Beach Properties LLC, intends to build a new duplex on the site, according to Sea Isle real estate agent Dustin Laricks, who brokered the deal.
“They tried for a long time to sell it to someone who would salvage the house, but no one would buy it,” Laricks said of the Hall family.
Ultimately, a developer acquired the property to build something new.
 Built in the early 1900s, the Colonial Revival-style house at 4801 Landis Avenue was owned by the Hall family for 65 years.
In an earlier interview, Hall-Pinzini had mistakenly identified Laricks as the buyer. She also wrongly stated that Laricks had plans to build two duplexes on the property.
Laricks took to his Facebook page to set the record straight about his involvement with the site and what would become of it under the new ownership of Beach Properties LLC.
Built in the early 1900s, the Colonial Revival-style house at 4801 Landis Avenue was owned by the Hall family for 65 years.
In an earlier interview, Hall-Pinzini had mistakenly identified Laricks as the buyer. She also wrongly stated that Laricks had plans to build two duplexes on the property.
Laricks took to his Facebook page to set the record straight about his involvement with the site and what would become of it under the new ownership of Beach Properties LLC.
 A storage area of the old house still stands, temporarily, while the rest of the structure is demolished around it.
A storage area of the old house still stands, temporarily, while the rest of the structure is demolished around it.