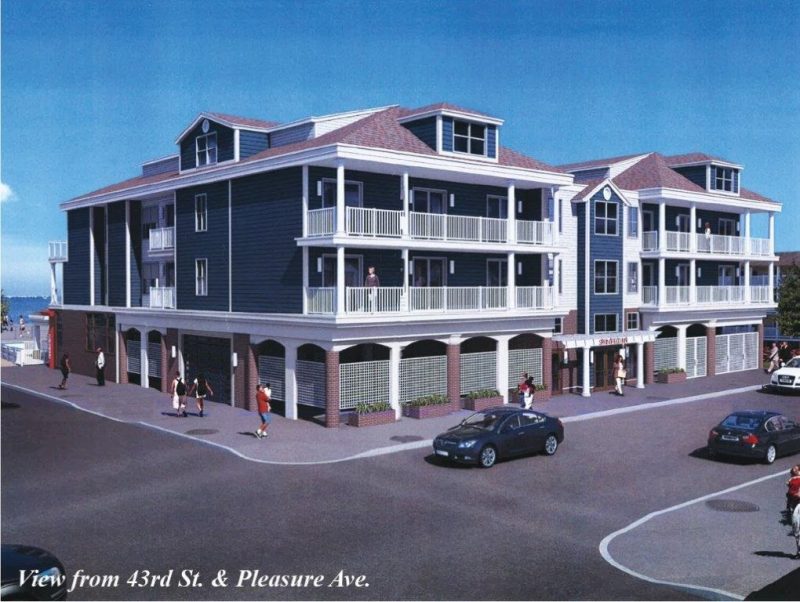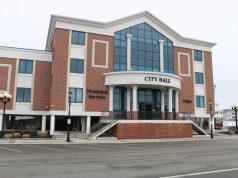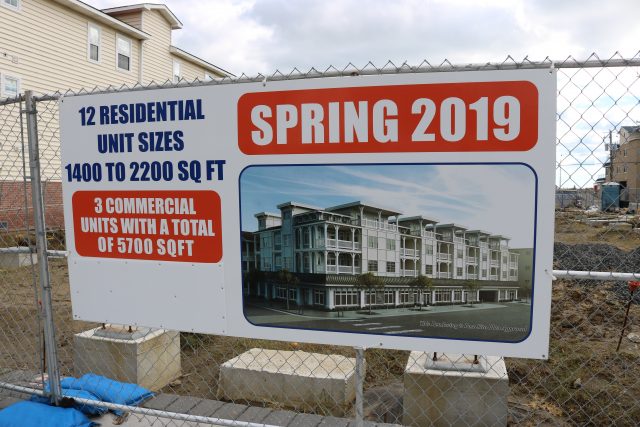
By Donald Wittkowski
Two new development projects under construction only two blocks away from each other on Landis Avenue are transforming Sea Isle City’s main downtown artery.
Both of them will combine commercial space on the ground level with condominiums on the top floors when they open next spring.
Exactly what type of commercial space will occupy the buildings has not yet been revealed. But a new restaurant is a strong possibility for one of the projects, according to a local real estate agent.
One project is being built at the corner of 42nd Street and Landis Avenue, while the second is rising at the corner of 44th Street and Landis Avenue – both prominent locations in the heart of Sea Isle’s downtown business district.
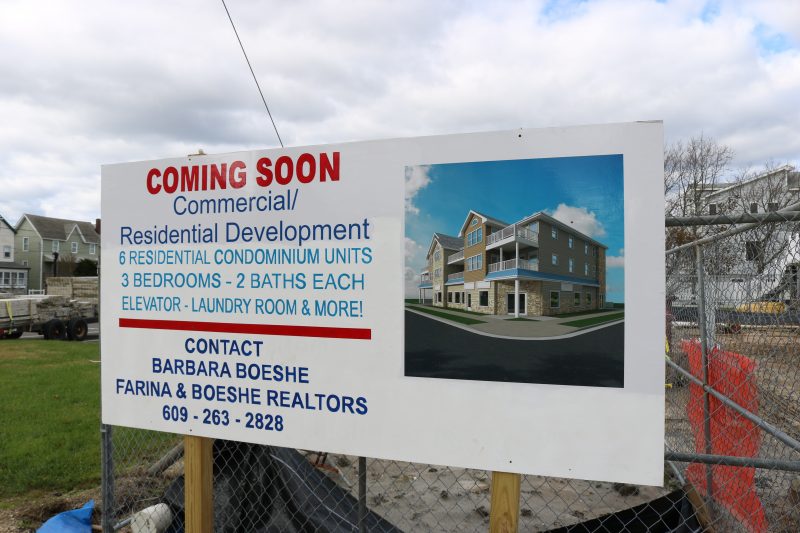
The developer behind the project at 44th and Landis is Anthony Foster, owner of Anthony’s Ristorante and Banquet Center in Drexel Hill, Pa., real estate agent Barbara Boeshe said.
“He’s doing a nice job,” Boeshe said of Foster, noting that he has been anxious to build a project in Sea Isle.
Foster is considering the possibility of opening a restaurant in the commercial space of his project, Boeshe said.
“He’s leaving that option open,” she said.
In the meantime, Boeshe is serving as the sales agent for the six condos that will occupy the top two floors of the complex. The prices range from $599,900 to $629,900 for the three-bedroom units. One has already been sold.
“They’re going to be upscale,” Boeshe said of the condos.
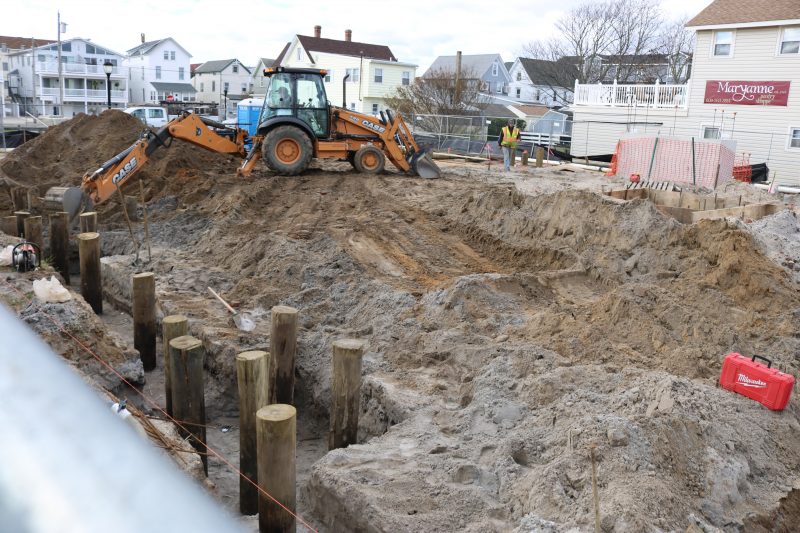
Meanwhile, the project at 42nd and Landis will feature 12 residential units on the top floors and 5,700 square feet of commercial space at street level, according to a sign at the site.
Sea Isle Tax Collector Paula Doll said the owner of the project is listed as A&L LLC, but no other information was immediately available. A representative of the company could not be reached for comment.
The residential units will range in size from 1,400 square feet to 2,200 square feet. There will be a total of three commercial units, the sign at the site says.
Both projects on Landis Avenue are compatible with a 2008 change in Sea Isle’s zoning law that allows businesses to rebuild commercial properties while adding more residential space.
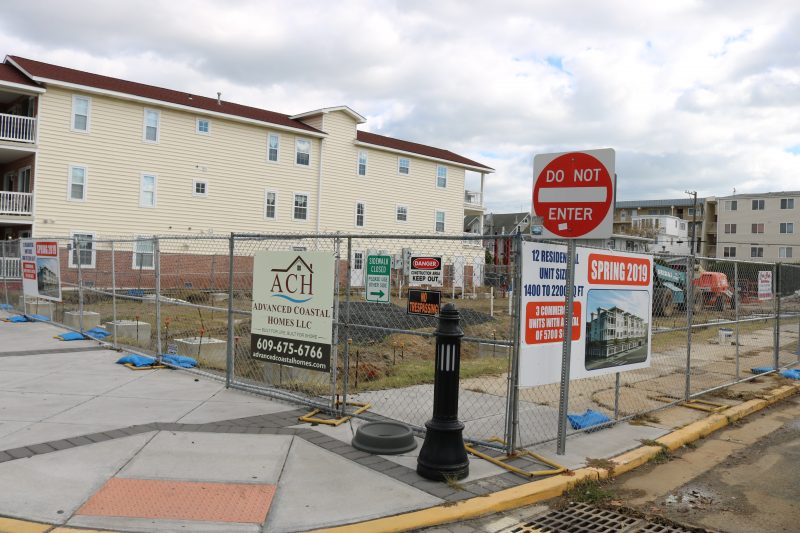
The idea behind the zoning change was to encourage businesses to stay put in town, rather than seeing them disappear to make room for even more housing. The mixed-use projects include commercial establishments such as bars, restaurants and retail shops operating on the street level, while the top floors feature condos or apartments.
Three projects built in the past two years in the Townsends Inlet section of Sea Isle followed the commercial-residential model to revitalize Landis Avenue between 85th and 87th streets. They combined restaurant, retail and condo space in three-story buildings known as the Dunes, the Cape and the Cove.
Sea Isle’s Springfield Inn, an iconic beachfront bar and nightclub, has been on the market for $6.7 million as part of a proposed redevelopment plan that would see the old building replaced with a new restaurant and high-end condos.
An architectural rendering shows that the Springfield Inn’s property at 43rd Street and Pleasure Avenue may become a three-story complex containing a restaurant, outdoor beach bar, retail space and 13 condos featuring their own terraces. The Sea Isle Planning Board approved the redevelopment plan last year.
